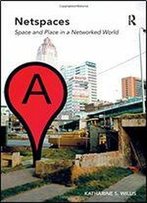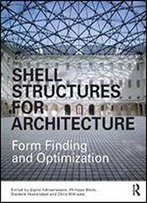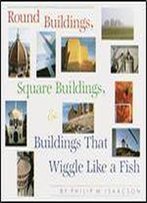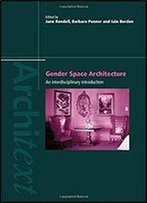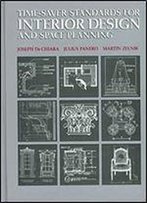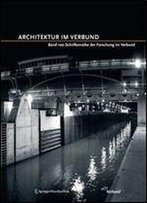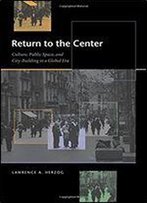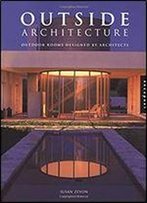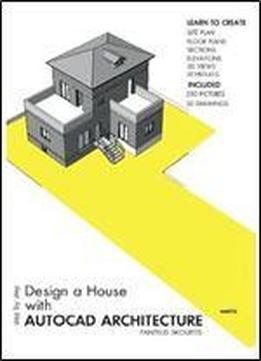
Step By Step Design A House With Autocad Architecture
2017 / English / EPUB
7.1 MB Download
This eBook provides a step-by-step introduction to design a two-storey house with basement and roof-attic,using Autocad Architecture.
Completing this book you will have created the following drawings:
Floor plan, Elevations, Sections, 3D Views, Door - Window Schedule, Room Finish Schedule.
Tutorials demonstrate step by step how to use Autocad Architecture to design a House.
